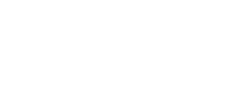1948 SUMMIT RIDGE Road Fleming Island, FL 32003
Due to the health concerns created by Coronavirus we are offering personal 1-1 online video walkthough tours where possible.




Discover unparalleled elegance in this immaculate, well-maintained luxury residence located in prestigious Eagle Harbor community. This stunning 5-bedr, 4-bath home offers exceptional craftsmanship and an array of high-end features that cater to a sophisticated lifestyle. The versatile upstairs bonus room serves as 5th bedr or additional living space. Home boast of gleaming white oak engineered hardwood floors throughout and double-step crown molding highlights the home's main living area & master, adding a refined aesthetic. Plantation shutters provide style & privacy. The dream kitchen is a culinary masterpiece, featuring an induction cooktop, granite countertops, stainless steel appliances, and breakfast nook, perfect for cooking enthusiasts. The outdoor paradise features a large screened patio with heated saltwater pool and captivating water feature, ideal for BBQs and entertaining guest. 3rd car garage used for fitness room. Come experience the grandeur of this exceptional home.
| 2 days ago | Listing first seen online | |
| 4 weeks ago | Listing updated with changes from the MLS® |

Listing information is provided by Participants of the Northeast Florida Association of REALTORS (REAL MLS). IDX information is provided exclusively for personal, non-commercial use, and may not be used for any purpose other than to identify prospective properties consumers may be interested in purchasing. Information is deemed reliable but not guaranteed. Copyright 2024, Northeast Florida Association of REALTORS (REAL MLS).
Data last updated at: 2024-10-18 12:00 AM UTC


Did you know? You can invite friends and family to your search. They can join your search, rate and discuss listings with you.